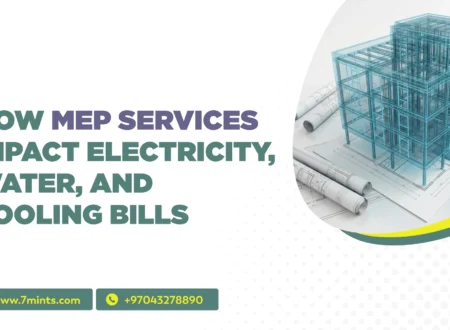A modern building whether a hospital, school, mall, or apartment often impresses us with its architecture, height, glass walls, and lighting. However, a building truly “works” only when it has properly designed systems for electricity, water supply, heating, cooling, and fire safety. This clearly explains Why MEP engineering is important in buildings. Without these systems, even the best-designed structure would remain incomplete.
Introduction to MEP Engineering
MEP stands for Mechanical, Electrical, and Plumbing. These systems form the backbone of any building, making it usable, safe, and comfortable. MEP engineering focuses on planning, designing, and managing these systems in coordination with architects and civil engineers. From turning on lights to maintaining indoor comfort.
Why Is MEP Engineering Important?
Functionality
One of the main reasons Why is MEP Engineering Important is functionality. Electrical systems, HVAC, and plumbing make a building livable and operational. MEP Engineers in Construction Projects ensure that these systems function smoothly from day one.
Safety
Fire alarms, sprinklers, smoke extraction, and emergency lighting are all part of MEP design. These systems highlight Why is MEP Engineering Important for occupant safety. Check out our latest blog post on How MEP Engineering Drives Sustainable Building Design
Energy Efficiency
Energy efficiency is another major reason Why MEP engineering is important in buildings. Engineers design energy-saving HVAC systems, smart lighting, sensors, and water-efficient plumbing.
Cost Savings
Proper MEP planning minimizes errors, rework, and maintenance costs. Early involvement of MEP Engineers in Construction Projects improves coordination and avoids clashes.
Sustainability
Modern buildings demand sustainable solutions. Solar power, efficient HVAC, and water-saving systems are integrated by MEP professionals.
Understanding the Three Disciplines of MEP
Mechanical Engineering
Mechanical systems mainly include HVAC, ensuring proper temperature and air quality. These systems are essential to explain Why MEP engineering is important in buildings for occupant comfort and health.
Electrical Engineering
Electrical design includes power distribution, lighting, and emergency systems. Reliable electrical systems show Why is MEP Engineering Important for safety and uninterrupted operations.
Plumbing Engineering
Plumbing systems manage water supply, drainage, and sanitation. Efficient plumbing is another reason Why MEP engineering is important in buildings, ensuring hygiene and water conservation.
Role of MEP Engineers in Construction Projects
Planning and Design
MEP Engineers in Construction Projects collaborate with architects and structural teams to integrate systems into the building layout.
Coordination
Coordination prevents clashes between ducts, pipes, and cables. BIM tools help MEP Engineers in Construction Projects identify issues early, saving time and cost.
Installation and Supervision
On-site supervision ensures correct installation. This active role further supports Why MEP engineering is important in buildings for quality and safety.
Testing and Commissioning
Testing confirms system performance and safety before handover. This stage highlights Why is MEP Engineering Important in delivering reliable buildings.
Maintenance and Upgrades
Even after construction, MEP Engineers in Construction Projects support maintenance and system upgrades, reinforcing Why MEP engineering is important in buildings over the building’s life cycle.
Tools and Software in MEP Engineering
Modern tools like AutoCAD MEP, Revit MEP, HAP, and Dialux improve accuracy and efficiency. These technologies help MEP Engineers in Construction Projects design optimized systems, further proving Why is MEP Engineering Important in modern construction.
Emerging Trends in MEP Engineering
Smart buildings, green design, prefabrication, and BIM-based workflows are shaping the future. These innovations strengthen Why MEP engineering is important in buildings for smart, energy-efficient infrastructure.
MEP Engineering for Different Building Types
Hospitals, schools, hotels, factories, and high-rise buildings all have unique MEP requirements. Specialized design by MEP Engineers in Construction Projects ensures safety, comfort, and performance, clearly answering Why is MEP Engineering Important across building types.
Conclusion
Although hidden behind walls and ceilings, MEP systems are the lifeline of every modern structure. Understanding Why MEP engineering is important in buildings helps developers, architects, and owners make better decisions. From safety and comfort to energy efficiency and sustainability. Do you have an upcoming building project? Never underestimate MEP’s importance. Consulting and Contact us with MEP professionals even during early planning stages could ensure someone pays attention to energy conservation, cost savings, and reliability in the long run. Share this guide with friends and colleagues if it helped you! Also, stay tuned to our blog for more in-depth analyses of building design, HVAC, and smart construction!










1 Comment
Comments are closed.