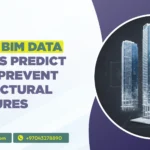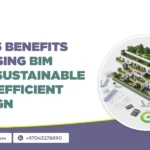The structures of the present day are not only required to be safe; they have to withstand climate change, nature’s fury, and urban life, not to mention decades of use and wear. Building resilience is thus the prime concern for designers, structural engineers, and facility managers. Among all the technologies that are facilitating this goal, one is Building Information Modeling (BIM).
Simply put, BIM is a digital modeling tool that creates a 3D product; it is a smart data-driven system that allows for the planning, management, and construction of buildings that will last for a while. Come with me as we unfold how BIM is the main player in making buildings resistant, safe, and ready for tomorrow.
-
BIM Strengthens Risk Evaluation and Emergency Preparedness
BIM gives experts the ability to determine the probable reaction of a structure to various dangers such as earthquakes, inundation, fire, and heavy winds. The software is capable of modeling actual situations, thus assisting the group in detecting vulnerabilities before the construction phase.
This makes it cheaper for future repairs and lessens the chances of buildings falling in the midst of nature’s attacks. Not least, BIM contributes to the making of healthier habitats for both people and the planet.
-
Better Materials Selection and Performance Tracking
BIM enables project teams to maintain highly detailed and comprehensive records of all the materials they use, including their strength, durability, fire resistance, and sustainability score. It also makes it easier for them to select materials that perform well when exposed to harsh environmental conditions and provide a long and reliable lifespan.
Building materials age differently throughout the building’s lifetime, so facility managers actively track this information, determine when replacements are necessary, and assess how each material copes with weather conditions and other environmental factors. This data-driven method of construction guarantees that the building will remain stable for many years to come. BIM, therefore, averts premature failures and unanticipated damage.
-
Enhances Collaboration and Reduces Construction Mistakes
The main reasons for structural weaknesses are usually poor design, miscommunication, or installation errors. BIM solves this issue by providing everyone—architects, engineers, and contractors—access to the same digital model. They all work together in one place.
Clash detection immediately identifies any conflict, such as overlapping pipes or incorrect load distribution. This process not only prevents costly rework but also ensures the construction team follows the highest safety standards throughout the project. When everyone coordinates more effectively, makes fewer errors, and builds stronger foundations, the building achieves long-term structural reliability and overall safety.
-
Facilitates Predictive Maintenance and Smart Facility Management
BIM is there all the way throughout the resilience cycle of building and supporting the facility. The condition of assets such as HVAC systems, electrical components, plumbing networks, and structural elements can be monitored by facility managers using the BIM tool.
This monitoring helps to detect problems early enough so that they do not cause major failures. By maintaining the condition of the building through predictive maintenance, the building will not only be safe and functional but also economical. Check out our latest blog post on Top 5 Benefits of Using BIM for Sustainable and Efficient Design
-
Helps to Be Sustainable and Energy Efficient
The resilient buildings are the sustainable ones. The use of BIM allows for the assessment of energy performance, waste generation, insulation quality, and the overall impact on the environment. This approach directly drives new developments that reduce overall energy consumption and lower the carbon footprint of the area.
Buildings that follow stronger sustainability practices continue to operate efficiently even during extreme weather events or unexpected power cuts. As teams use BIM to integrate renewable energy models, water management plans, and smart sensors, they actively make structures more self-sufficient, resilient, and future-proof for the long term.
-
Scenario Supporting Future Adaptability and Easy Upgrades
The resilient building has to be the one that is adaptable. The usage patterns are progressively changing—offices are converting into co-working spaces, hospitals are increasing their capacity, and homes are asking for smart upgrades.
This, in turn, allows the architects to plan for the renovations, extensions, or redesigns that can be done without the original structure being damaged. The easy upgrades imply that the building can be adapted to the new demands without losing stability or functionality.
Conclusion
It plays a role in the resilience of a building’s lifecycle from risk assessment through to predictive maintenance. BIM, to some extent, will still be a significant element in the production of buildings that are tough, intelligent, and able to last during the drastic changes in climate and urban demand. Contact us, as for property owners, architects, and maintenance personnel, the use of BIM is no longer an option but rather a necessity to build up resilience in the future.










1 Comment
Comments are closed.